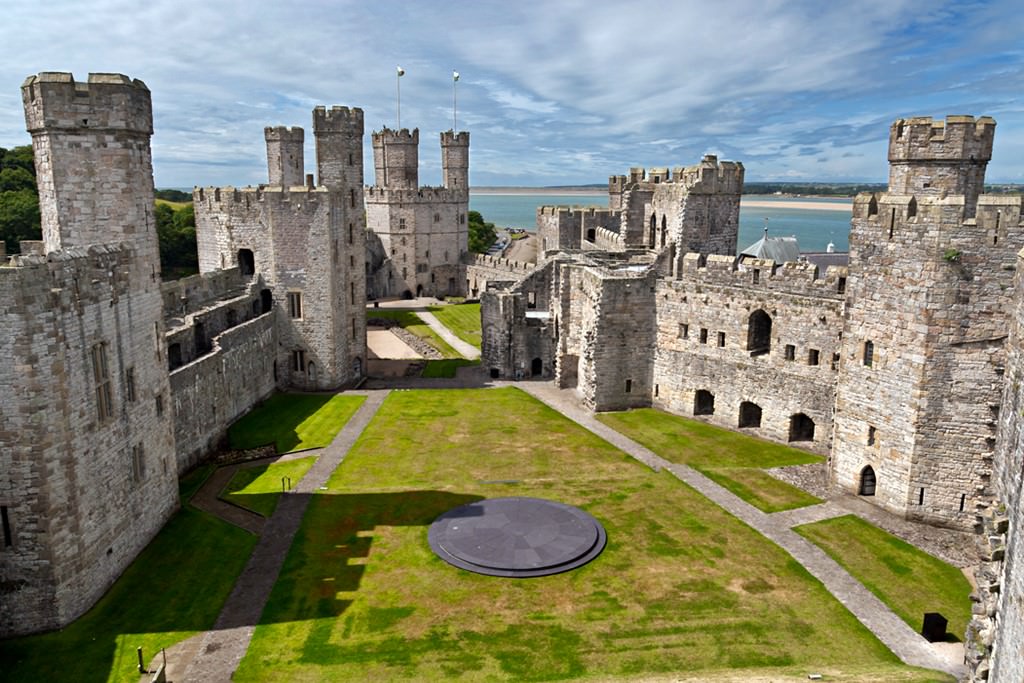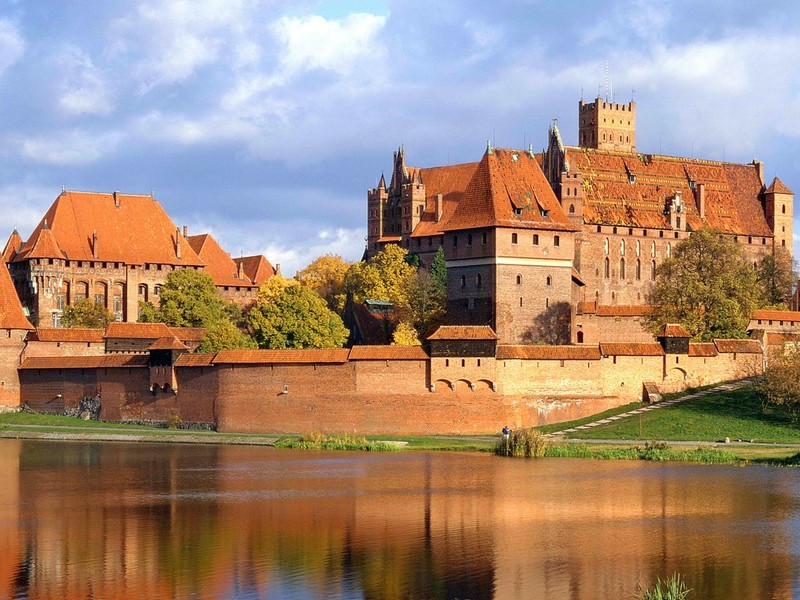Secret passages and chambers in medieval castles
Medieval castles were ingeniously designed fortifications that used many ingenious and creative ways to protect the inhabitants of the castle from attack by enemies. Literally everything – from the outer walls to the shape and location of the stairs – was very carefully planned to provide maximum protection to the inhabitants of the castle.
Almost every castle had secret passages that only the owners knew about. Some of them were made so that the inhabitants of the castle could flee in case of defeat, and some so that during the siege the defenders would not be cut off from food supplies. Secret passages also led to secret chambers where people could hide or food was stored, and an additional well was dug for water.
One of the clearest examples of a castle with many secret rooms and passages is Benrath Castle in Germany. As many as seven invisible passages are hidden in the walls of the building!

Yes, a medieval castle was much more than just a large, glamorous palace with massive stone walls around it. It was a structure designed down to the smallest detail to protect the inhabitants. And each castle was full of its own little secrets.
Donjon
Despite the external diversity, all the castles were built according to the same plan. Most often they are encircled by a strong wall with massive square towers at each corner. Well, inside there is a tower – donjon. Initially, these towers had a quadrangular shape, but over time, polygonal or round structures began to appear in order to increase their stability. After all, one of the few ways to take an impregnable fortress was to dig with the subsequent undermining of the foundation at the corner of the building. Some towers had a dividing wall in the middle.
An additional level of protection was bars, powerful doors and strong locks. The donjons were very carefully thought out.
These towers were built of stone. Wooden fortresses could no longer provide adequate protection from fire, throwing and siege weapons. In addition, the stone structure suited the nobility much better: it became possible to make large and safe rooms that were well protected from the weather and the enemy.
Architects have always taken into account the terrain during construction and chose the most advantageous places for defense for future castles. The donjons, in turn, rose high even above the level of the fortress, which not only improved visibility and gave archers an advantage, but made them practically inaccessible to siege ladders.
There was only one entrance to the tower. It was raised above ground level and arranged with a ladder or even a ditch with a drawbridge so that attackers could not use a ram. The room immediately after entering was sometimes used to disarm visitors. This is where the guards were stationed. Food was stored in the basement of the tower, and it was also one of the safest places to store the treasures of the nobility.
On the second floor there was a room for meetings and feasts.

There could have been more floors, but this always depended on the wealth of the owner of the castle and on the possibility of separating one floor from another in such a way as to make it long and by no means safe for unwanted guests to move up. In addition, some owners of the citadel ordered the construction of entire underground passages leading far beyond the castle … And then the formidable and impregnable structures were overgrown with new creepy stories that chilled the blood …
Ditch and zwinger
Ditch. The first barrier guarding the castle is a deep moat. It was often connected to a river to be filled with water. The moat made it difficult to access the fortress walls and siege weapons. It could be transverse (separate the castle wall from the plateau) or sickle-shaped (curved forward).
Could encircle the entire castle in a circle. Very rarely, ditches were dug inside the castle to make it difficult for the enemy to move through its territory. If the soil under the castle was rocky, then the ditch was not made at all. The only way to cross the moat was to use a drawbridge that hung on iron chains.
Zwinger. Often the castle was surrounded by double walls – a high outer and a small inner one. An empty space appeared between them, which received the German name zwinger. The attackers, overcoming the outer wall, could not take additional assault devices with them.
And, once in the zwinger, they became an easy target for shooters (there were small loopholes for archers in the walls of the zwinger). In the walls of the zwinger, which was also the inner wall of the moat, semicircular towers or bastions were often built to facilitate the observation of the moat.
