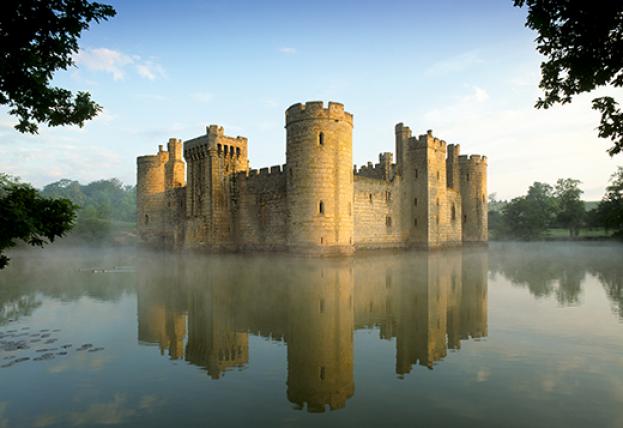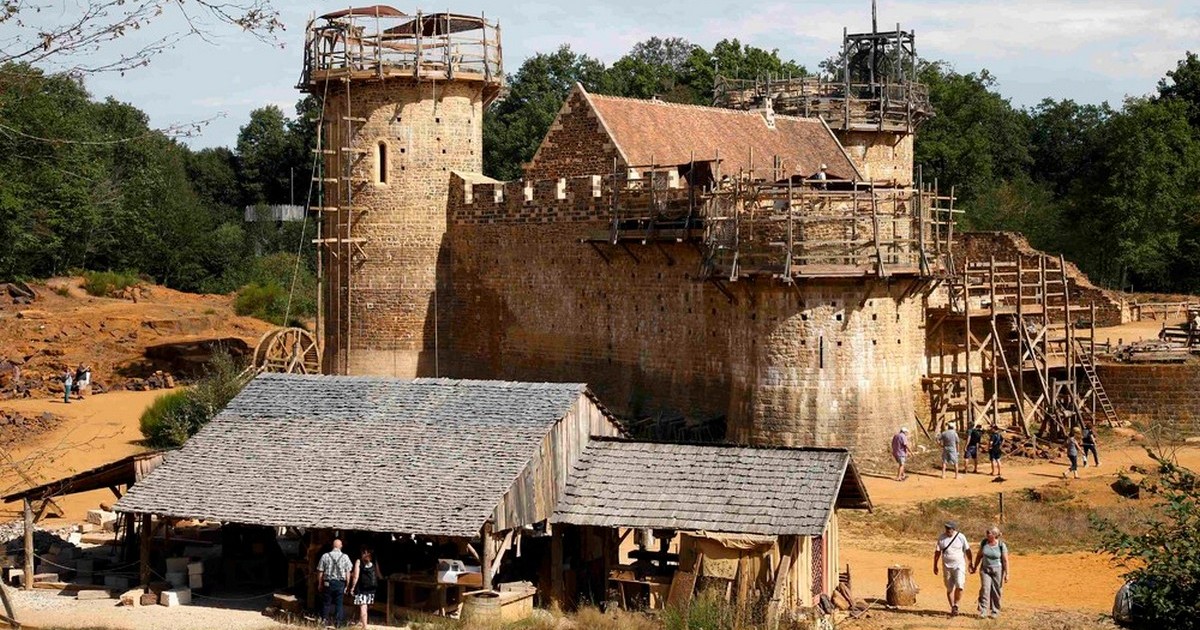Medieval castles: device and siege
Surprisingly, it is a fact that the fortified dwellings of feudal lords in different parts of the world (Japan, Asia, Europe) were built according to very similar principles and had many common design features. But in this article, we will primarily focus on medieval European feudal fortresses, since it was they that served as the basis for creating a mass artistic image of the “medieval castle” as a whole.
The Middle Ages in Europe was a turbulent time. The feudal lords, for any reason, arranged small wars among themselves – or rather, not even wars, but, in modern terms, armed “showdowns”. If a neighbor had money, they had to be taken away. Lots of land and peasants? It’s just indecent, because God ordered to share. And if knightly honor is hurt, then here it was simply impossible to do without a small victorious war.
Under such circumstances, the big aristocratic landowners had no choice but to fortify their dwellings with the expectation that one day neighbors might come to visit them, whom you don’t feed with bread – let someone slaughter.
Initially, these fortifications were made of wood and did not resemble the castles known to us in any way – except that a moat was dug in front of the entrance and a wooden palisade was erected around the house.

However, progress did not stand still – with the development of military affairs, the feudal lords had to modernize their fortifications so that they could withstand a massive assault using stone cannonballs and rams.
The European castle has its roots in the era of antiquity. The earliest structures of this kind copied the Roman military camps (tents surrounded by a palisade). It is generally accepted that the tradition of building gigantic (by the standards of that time) stone structures began with the Normans, and classical castles appeared in the 12th century.
Castle Requirements
Very simple requirements were imposed on the castle – it must be inaccessible to the enemy, provide observation of the area (including the nearest villages belonging to the owner of the castle), have its own water source (in case of a siege) and perform representative functions – that is, show the power, wealth of the feudal lord.
The road is laid in such a way that the aliens always face the castle with their right side, not covered by a shield. Directly in front of the fortress wall there is a bare plateau, lying under a significant slope (the castle itself stands on a hill – natural or artificial). The vegetation here is low, so that there is no shelter for the attackers.
The first barrier is a deep ditch, and in front of it is a rampart of excavated earth. The moat can be transverse (separates the castle wall from the plateau), or sickle-shaped, curved forward. If the landscape allows, the moat encircles the entire castle in a circle.
Sometimes dividing ditches were dug inside the castle, making it difficult for the enemy to move through its territory.
The shape of the bottom of the ditches could be V-shaped and U-shaped (the latter is the most common). If the soil under the castle is rocky, then ditches were either not made at all, or they were cut down to a shallow depth, which only hindered the advancement of infantry (it is almost impossible to dig under the castle wall in the rock – therefore, the depth of the moat was not decisive).
The crest of the earthen rampart lying directly in front of the moat (which makes it seem even deeper) often carried a palisade – a fence of wooden stakes dug into the ground, pointed and tightly fitted to each other.
A bridge over the moat leads to the outer wall of the castle. Depending on the size of the moat and bridge, the latter supports one or more supports (huge logs). The outer part of the bridge is fixed, but its last segment (right next to the wall) is movable.
Bridge and gate

This drawbridge is designed so that in a vertical position it closes the gate. The bridge is powered by mechanisms hidden in the building above them. From the bridge to the lifting machines, ropes or chains go into the wall holes. To facilitate the work of people servicing the bridge mechanism, the ropes were sometimes equipped with heavy counterweights that took part of the weight of this structure onto themselves.
Of particular interest is the bridge, which worked on the principle of a swing (it is called “overturning” or “swinging”). One half of it was inside – lying on the ground under the gate, and the other stretched across the moat. When the inner part rose, closing the entrance to the castle, the outer part (to which the attackers sometimes managed to run) fell down into the moat, where the so-called “wolf pit” was arranged (sharp stakes dug into the ground), invisible from the side, until the bridge is down.
To enter the castle with the gates closed, there was a side gate next to them, to which a separate lifting ladder was usually laid.
Gates – the most vulnerable part of the castle, were usually made not directly in its wall, but were arranged in the so-called “gate towers”. Most often, the gates were double-leaf, and the wings were knocked together from two layers of boards. To protect against arson, they were upholstered with iron on the outside.
