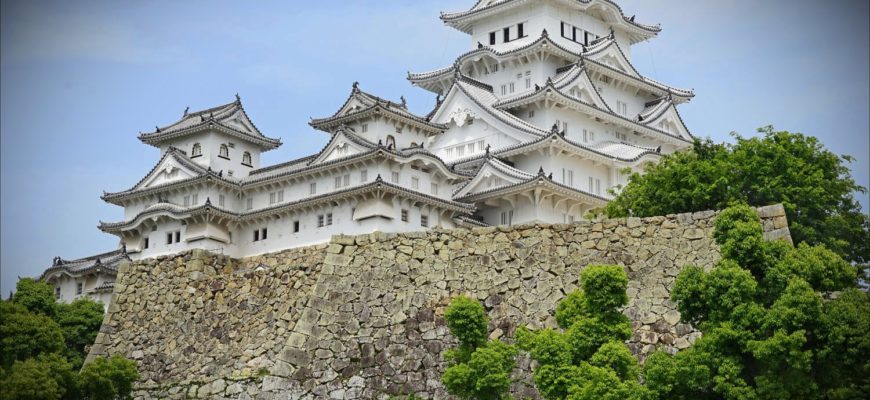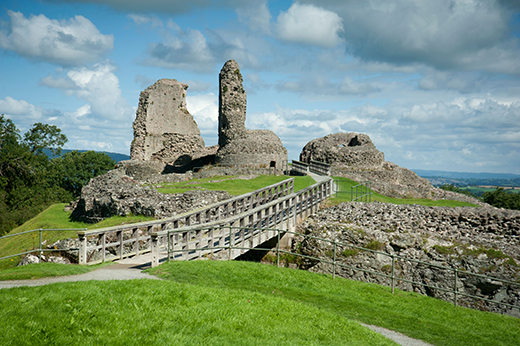The most important defensive structure
The most important defensive element of the castle was the outer wall – high, thick, sometimes on an inclined plinth. Worked stones or bricks made up its outer surface. Inside, it consisted of rubble stone and slaked lime. The walls were placed on a deep foundation, under which it was very difficult to dig.
Often, double walls were built in castles – a high outer and a small inner one. An empty space appeared between them, which received the German name “zwinger”. The attackers, overcoming the outer wall, could not take with them additional assault devices (bulky ladders, poles and other things that cannot be moved inside the fortress). Once in the zwinger in front of another wall, they became an easy target (there were small loopholes for archers in the walls of the zwinger).
On top of the wall was a gallery for defense soldiers. From the outside of the castle, they were protected by a solid parapet, half the height of a man, on which stone battlements were regularly arranged. Behind them it was possible to stand at full height and, for example, load a crossbow.

The shape of the teeth was extremely diverse – rectangular, rounded, in the form of a dovetail, decoratively decorated. In some castles, the galleries were covered (wooden canopy) to protect the warriors from bad weather.
In addition to the battlements, behind which it was convenient to hide, the walls of the castle were equipped with loopholes. The attackers were firing through them. Due to the peculiarities of the use of throwing weapons (freedom of movement and a certain shooting position), the loopholes for archers were long and narrow, and for crossbowmen – short, with expansion on the sides.
A special type of loophole – ball. It was a freely rotating wooden ball fixed in the wall with a slot for firing.
Balconies (the so-called “mashikuli”) were arranged in the walls very rarely – for example, in the case when the wall was too narrow for the free passage of several soldiers, and, as a rule, performed only decorative functions.
At the corners of the castle, small towers were built on the walls, most often flanking (that is, protruding outward), which allowed the defenders to fire along the walls in two directions. In the late Middle Ages, they began to adapt to storage. The inner sides of such towers (facing the courtyard of the castle) were usually left open so that the enemy who broke into the wall could not gain a foothold inside them.
The castle from the inside
The internal structure of the castles was diverse. In addition to the mentioned zwingers, behind the main gate there could be a small rectangular courtyard with loopholes in the walls – a kind of “trap” for the attackers. Sometimes castles consisted of several “sections” separated by internal walls. But an indispensable attribute of the castle was a large courtyard (outbuildings, a well, premises for servants) and a central tower, also known as a donjon.
The life of all the inhabitants of the castle directly depended on the presence and location of the well. Problems often arose with him – after all, as mentioned above, castles were built on hills. Solid rocky soil also did not make it easier to supply the fortress with water.
There are known cases of laying castle wells to a depth of more than 100 meters (for example, the Kuffhäuser castle in Thuringia or the Königstein fortress in Saxony had wells more than 140 meters deep). Digging a well took from one to five years. In some cases, this consumed as much money as all the interior buildings of the castle were worth.
Due to the fact that water had to be obtained with difficulty from deep wells, personal hygiene and sanitation issues faded into the background. Instead of washing themselves, people preferred to take care of animals – first of all, expensive horses. There is nothing surprising in the fact that the townspeople and villagers wrinkled their noses in the presence of the inhabitants of the castles.

The location of the water source depended primarily on natural causes. But if there was a choice, then the well was dug not in the square, but in a fortified room in order to provide it with water in case of shelter during the siege. If, due to the peculiarities of the occurrence of groundwater, a well was dug behind the castle wall, then a stone tower was built above it (if possible, with wooden passages to the castle).
When there was no way to dig a well, a cistern was built in the castle to collect rainwater from the roofs. Such water needed to be purified – it was filtered through gravel.
The combat garrison of castles in peacetime was minimal. So in 1425, two co-owners of the Reichelsberg castle in the Lower Franconian Aub entered into an agreement that each of them exposes one armed servant, and two gatekeepers and two guards are paid jointly.
The castle also had a number of buildings that ensured the autonomous life of its inhabitants in conditions of complete isolation (blockade): a bakery, a steam bath, a kitchen, etc.
