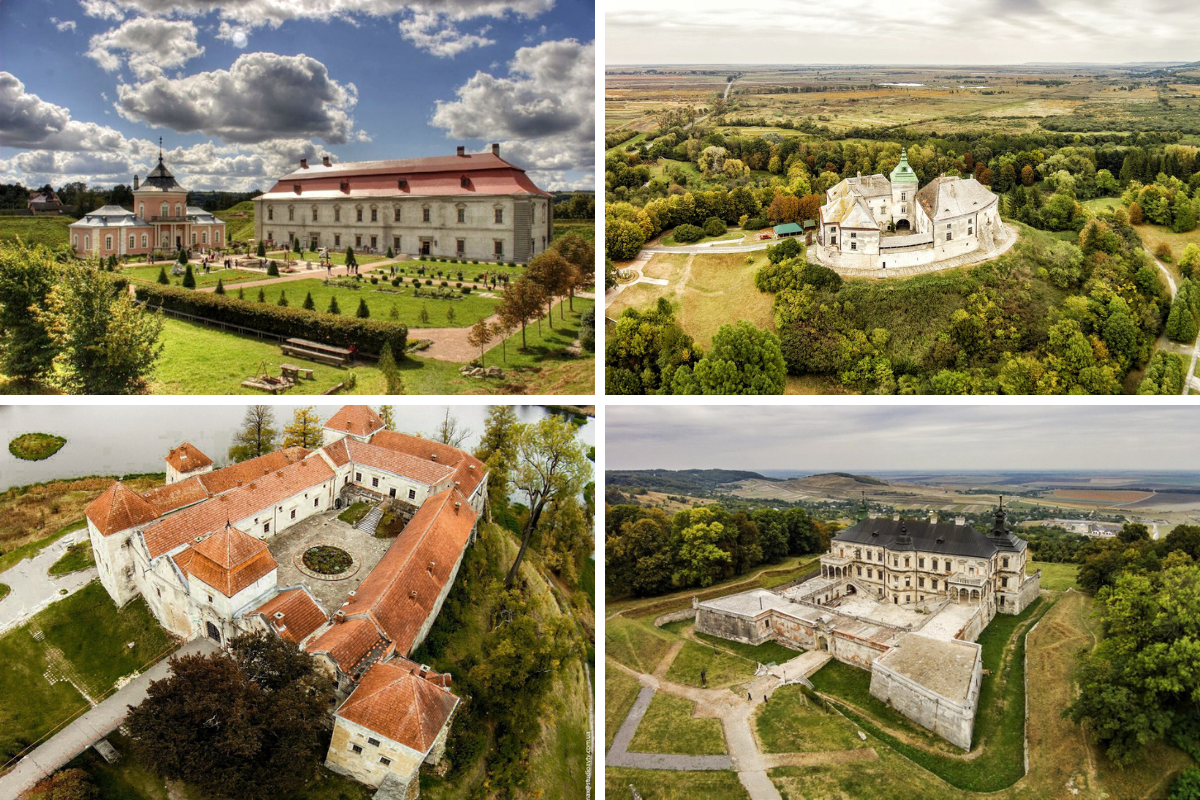Castles of France
Numerous construction of architectural structures in France began in the valley of the Loire River. The most ancient of them is the fortress-donjon Due-la-Fontaine. In the historical era of King Philip II Augustus (1180-1223), medieval castles were built with donjons and fences that were quite reliable in their strength.
A distinctive feature of French castles is a rounded cone-shaped tent material roof, which evenly falls on the tower with a neat surface of the front design. The upper part of the towers has an angular surface of concave loopholes with windows, merging with the tops of “triangles” and “trapezoids”.
The location of the middle windows for daylight, have a sufficiently large shape for the full penetration of sunlight into the interior of the room. Sometimes large windows are located in the attic of the roof, most likely to illuminate a particularly important room. In some compartments of buildings, one can see solid, pronounced holes in the loopholes, because. the constant pre-time wars of France forced these defensive structures to cost. In a later period of time, the design of castles began to evolve into architecture similar to palaces.
The entrance to the castle was carried out on stone steps, on the sides of which there were two merging towers. Above the head of the rising guest, in the wall, rose from three loopholes in the event of a siege or storming of the building. On the right side of the stairs there were solid and flat slopes for convenient ascent and descent of various loads.

The castle of Saumur was the most mysterious and covered with secrets of legends. In medieval times, it was constantly restored and eventually acquired an unimaginably fabulous appearance. This architecture was so highly valued that many parts of the buildings were lined with gold materials.
In the courtyard of the Syumor castle there was a well with a huge underground reservoir. A house was built above the well (above), and a well gate was placed in it, with which it was possible to raise a large tub of water. The lifting mechanism consisted of wooden wheels connected by a separate tooth and groove.
In the 17th century, the western part of the castle began to collapse, which caused its abandonment. The building began to be used as a prison and barracks, but soon the architecture was restored and again “elevated” to the podium. The main distinguishing feature of the castles of France is the high, pointed roofs of a cone-shaped appearance.
Castles in Belgium
The castles of Belgium began to be erected in the Middle Ages from the 9th century of the first millennium. The most prominent castles are Arenberg, the Castle of the Counts of Flanders, Beleuil, Vevey, Gaasbeek, Sten and Anweng.
In their appearance, they are small in size, but according to subjective data, they are very pretty and attractive. Their main distinguishing feature is the presence of an arcuate bend in the area of the lower parts of the roofs and the presence of upper domes on some types of castles.
On the cone-shaped tops are pronounced vertical edges, which also give a peculiar style to Belgian architecture. On the high tips of the sharp needles, you can see flaunting coats of arms and various figures, giving additional uniqueness. To some extent, the castles of Belgium are very similar to the external design of the English, but the British kingdom emphasizes more rectangular architecture. The windows are tall and large, rather elongated. They are located most often in palace-type castles.
The most peculiar in their beauty are the castles of Arenberg and Gravensten (Count’s castle of Flanders). The first in external design is very similar to a Catholic church, which is complemented by 2 black domes on the sides. The center is finished with a stair-shaped roof and an acute-angled, small tower, which fits very nicely into the interior.
The count’s castle also stands out with a peculiarly unusual shape. Its defensive wall has convex cylindrical towers, the top of which is much thicker than the bottom. And perforated recesses were made in the walls and additional shutters for round architectures placed on them.

Castles in Germany
Germany’s castles are inherently varied in design, but most of them feature shapes like pointed tops and tall, oblong towers with a flat surface. The most prominent of them are Maxburg, Meshpelbrunn, Cochem, Pfalzgrafenstein and Liechtenstein. Many buildings are very similar to French ones, but German architecture has many more numerous extensions on the side walls.
Some of the upper roofs of the castles consist of ladder-like forms of descent of the side coverings. The sharp and elongated ends of the skyscrapers have various symbols, statues or bell towers, which makes German architecture even more interesting. The holes of the loopholes (mashikul) of the locks have a fairly wide diameter. Apparently, the medieval Germans loved to defend their castles not only with the help of a bow and crossbow, but also with other methods of heavily armed attributes.
The extensions sometimes included residential, utility and church premises, which were lined mainly with brick and formed rectangular courtyards. The main entrance of the castles was blocked by an iron-wood lattice with a descending mechanism. The design of moving the grate down and up was provided with the help of an outer wall along stone brackets. In some structures of other states, such a rise at the entrance was realized by a narrow sliding of a slot inside the portal.
In Germany, all castles tried to build on mountainous and hilly terrain. This ruled out a full-fledged, enemy assault; convenient shooting from siege weapons and digging, which was prevented by the rocky rock of stone below the architecture. In some types of buildings, the Germans used the principle of the Tower of Babel, when the height of the standing rushed high up, and the celestial plane was trimmed with many loopholes around.
