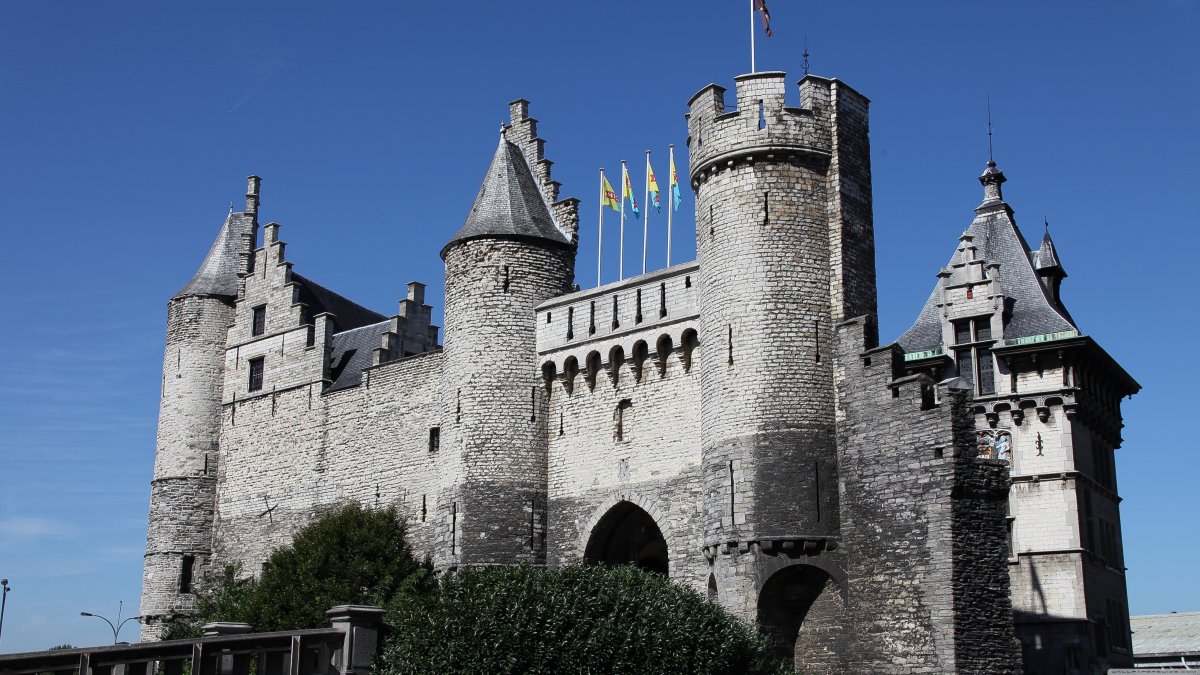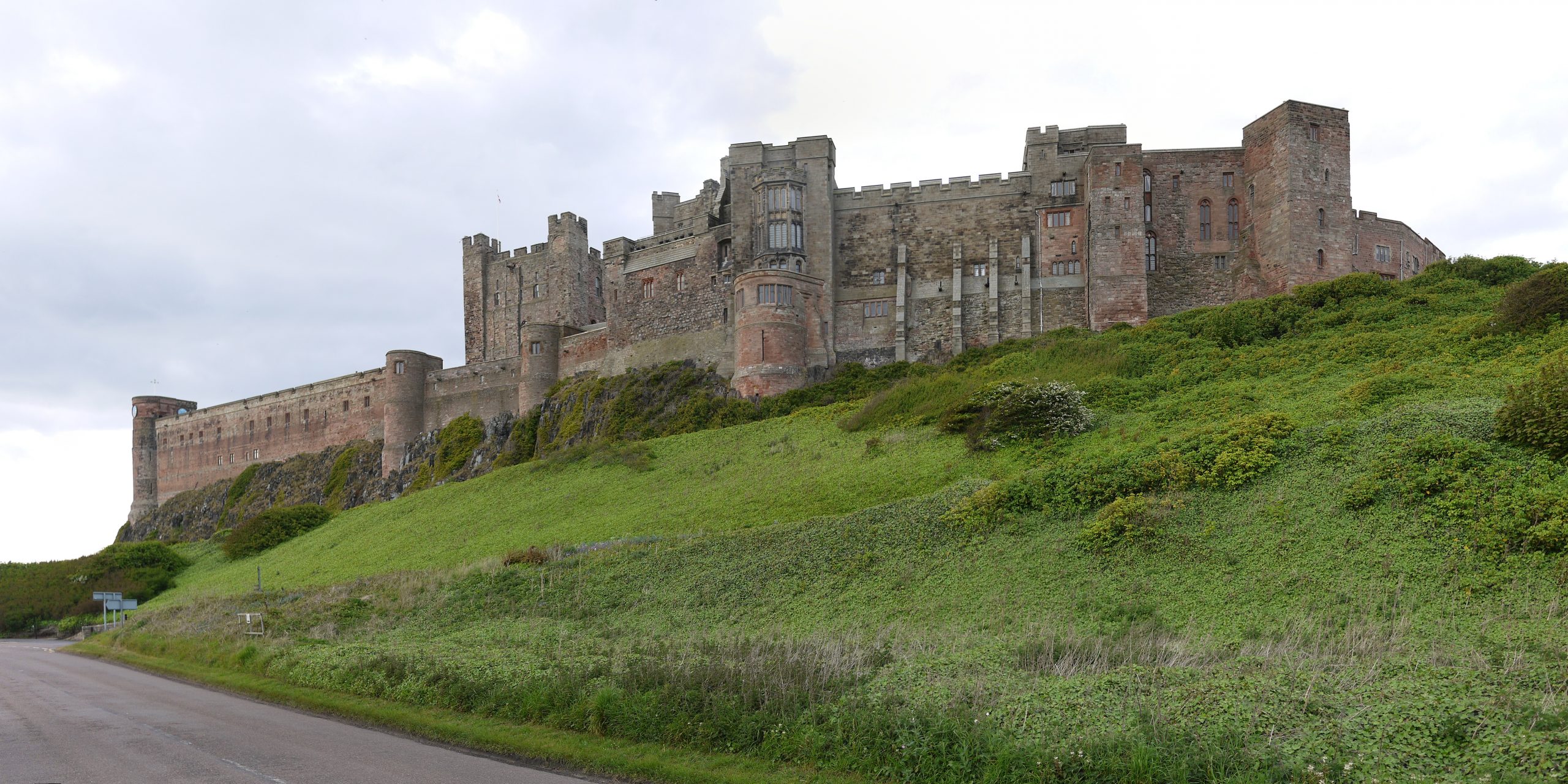Castles today
Nowadays, castles perform a decorative function. Some of them are turned into restaurants, others become museums. Some are being restored and sold or rented.
The first fortifications in the form of medieval castles appeared in the 9th-10th centuries. at a time when the countries of Central Europe (France, Germany and Northern Italy) began to be threatened by aggression and invasion by barbarian tribes and the Vikings. This greatly hindered the development of the empire created by Charlemagne. To protect the land, they began to build fortifications from wooden buildings. Such a “strong tree” architecture for more reliable protection was added by the surroundings of an earthen moat and rampart.
Through the ditch on chains or strong ropes, a hinged bridge overturned, along which they got into a residential village. A palisade was erected on the crest of the rampart. The top of its trunk was sharpened with tools and dug into the ground at a sufficiently high height, safe from penetration into the fortification. In the 11th century, castles began to be built on artificial hills.
Such hills were poured next to the courtyard, enclosed by a high palisade.
Sometimes there was also a log gate tower. Inside the wooden fortification there were craft workshops, a barn, a well, a chapel and the dwelling of the leader with his retinue. For even more reliable and additional defense, a high hill was raised (about 5 m), on which an additional defensive fortification was built.

The hill could be built artificially, by pouring earth on a given surface. The material for construction was always chosen from wood, because. the stone was too heavy, which means it could collapse down due to the greater weight.
Knight’s castles
Castles are stone buildings that protected from enemies and served as a home for one or another owner of the estate. In the most common sense of the word – a fortified dwelling of a feudal lord in medieval Europe.
The architecture of medieval castles was significantly influenced by the Ancient Roman Fortifications and Byzantine structures, from where they penetrated Western Europe by the 9th century.
The castles of noble feudal lords, in addition to being housing, also performed defensive functions. They tried to build them on hard-to-reach areas (rocky ledges, hills, islands). Inside the castles and fortresses there was a main tower called a donjon, in which its most important inhabitants (mostly the feudal nobility) took refuge.
They tried to make the walls of the castles strong and high enough to protect the buildings from the assault of enemies (siege structures, artillery and stairs). A typical wall was 3 meters thick and 12 meters high. Various recesses on the tops of the walls made it possible to conduct less safe shelling at the enemy who was below, and even throw heavy objects at the assault gates and pour resin.
For the impassability of the castles, ditches were dug out, which blocked access to the walls of the castles and to the gates (the gates were lowered on chains across the moat like a bridge, and sometimes a gersu was constructed at the entrance – a descending wooden-metal grate). The ditches were deep pits filled with water (sometimes with stakes) to prevent the enemies from swimming and digging.
Donjon
The donjon was the main building during the defense and was a high stone tower, where the most important people of the castle took refuge in case of storming by enemies. The construction of such a building was taken very seriously. For this, experienced artisans were needed, who were very good at erecting and building reliable stone structures. A special serious attitude towards such construction among the owners of estates began to appear by the 11th century, where it was undertaken to build such defensive towers.
The thickest and most inaccessible donjons first appeared among the Normans. In the later period, almost all high towers were built of stone, which replaced the buildings of wood. To completely and completely capture the donjon, its enemies needed to destroy the stones with special assault installations, or dig a tunnel under the building in order to get inside.
Over time, high, defensive towers acquired a round and polygonal shape during construction. This external design provided more convenient shooting for the defenders of the donjons.

The internal architecture of the high, defensive towers consisted of a garrison, a main hall and the chambers of the owner of the castle with his family. The walls were covered with brick and stone masonry. Sometimes the walls were lined with hewn stone. In the upper part of the donjon, a spiral staircase rose to the watchtower, where there was a sentinel guard, and next to him was the banner of the owner of the castle with coat of arms.
Medieval castles
For more reliable protection, the owners of some castles preferred to build additional fortifications for their walls. Ultimately, after the completion of such buildings, a double barrier was obtained, one of which was higher than the other and was located at the rear of the defense.
This strategic architecture allowed for double fire for the shooters defending the castle. In the event that one of the walls was taken by storm, they stumbled upon the next one or were completely trapped, since the construction of the walls was connected together with a high tower – a donjon.
Medieval castles were the main and most reliable defense of the feudal lord from enemies. Their appearance is individual for different states.
